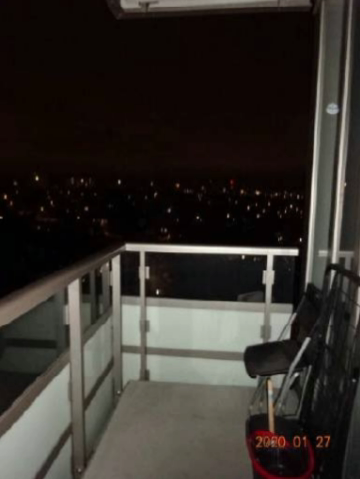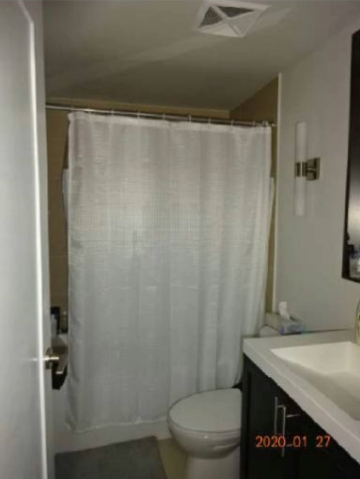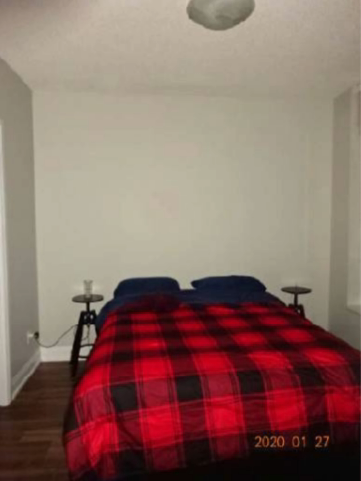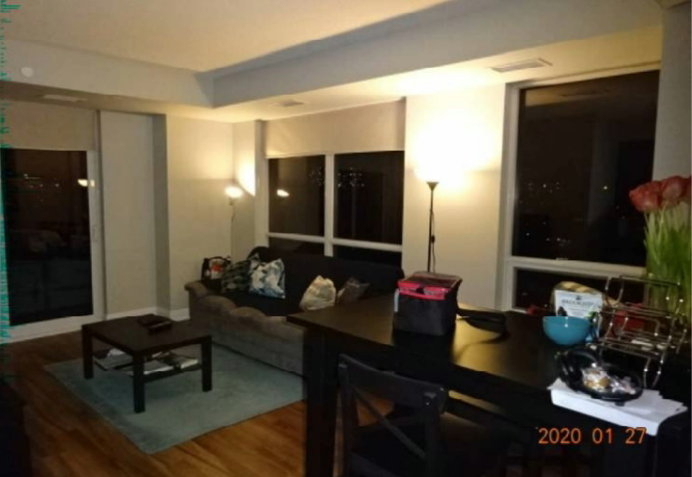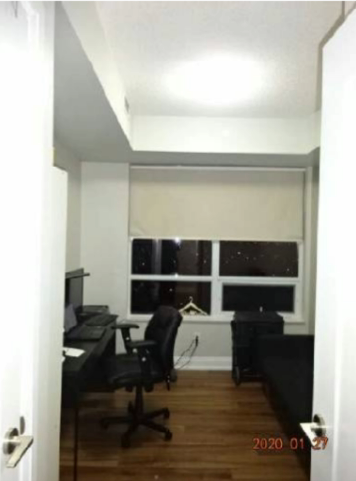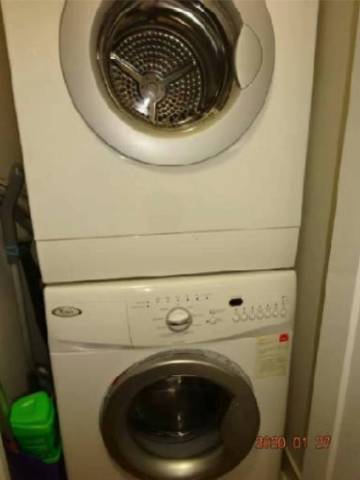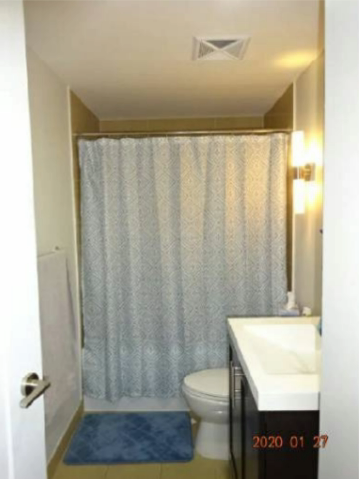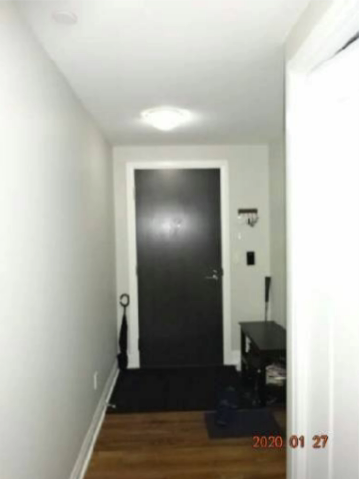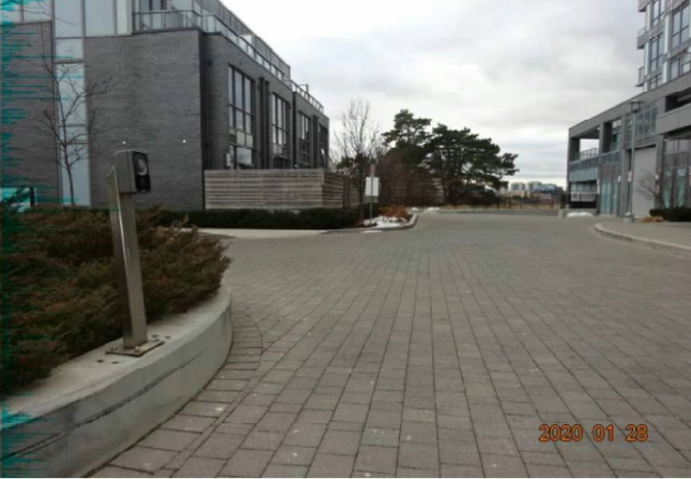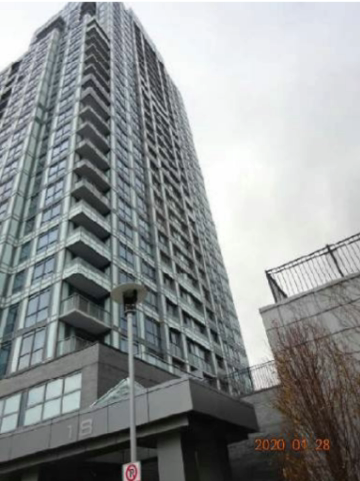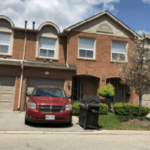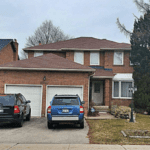18 Graydon Hall
18 Graydon Hall
Overview
- 2
- 2
- 795 Sq Ft
Description
The subject is a corner 2 bedroom condo with south-east exposure. Its 795sf as per builder floor plan is comprised of living/dining/kitchen, master bedroom with 4-pc ensuite washroom, a split style second bedroom, laundry, and 4-pc washroom off the hallway. Finishes include drywall, ceiling, laminate, ceramic tile, average kitchen cabinets with stone countertop/ceramic backsplash, and average bathrooms fixtures. Considered to be in average condition for this property type and neighborhood.
Address
Open on Google MapsDetails
Updated on August 6, 2020 at 2:04 pm-
Bedrooms 2
-
Bathrooms 2
- Noman


